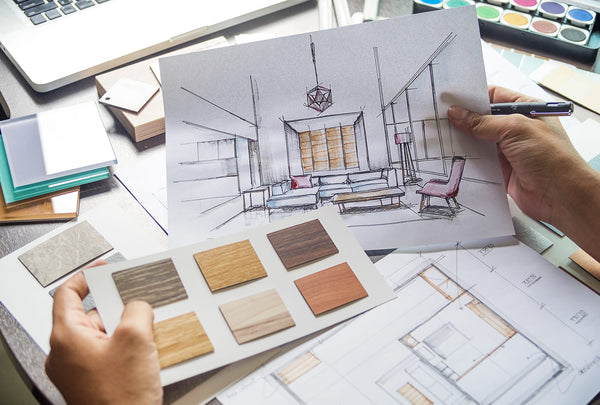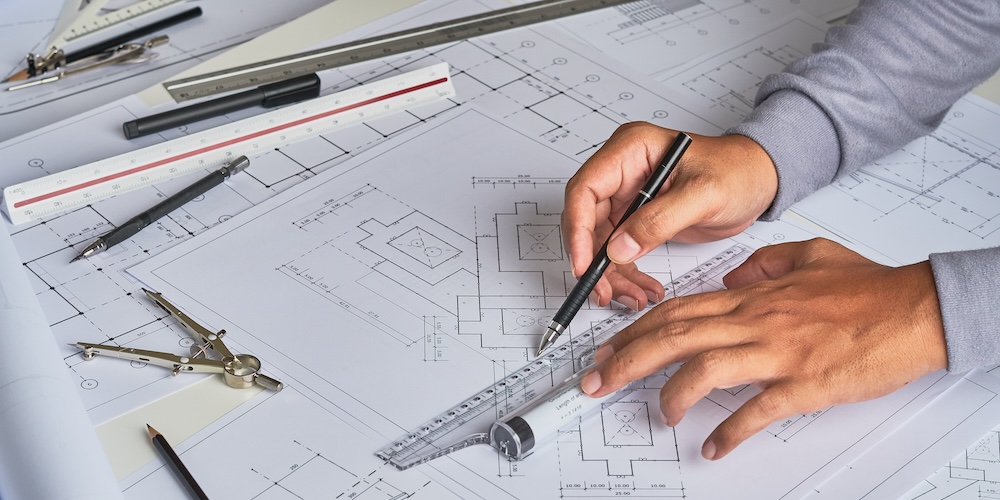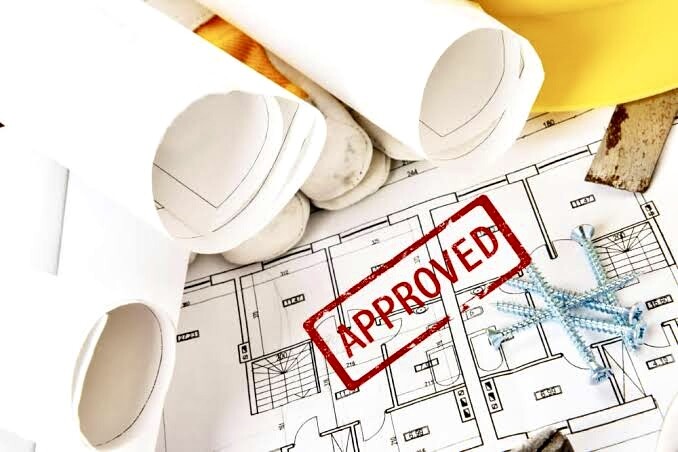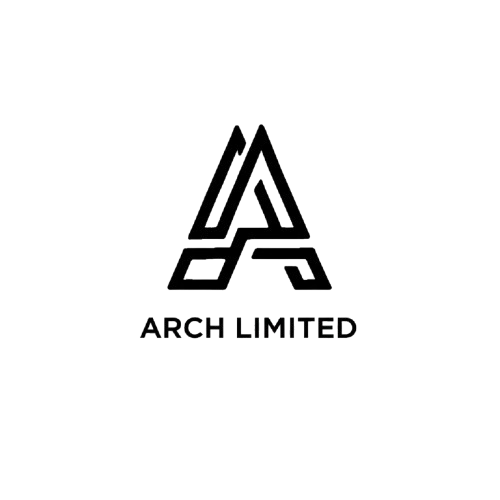Architecture Design that Inspires and Performs
From initial sketches to BIM-coordinated documentation, Arch Limited delivers designs that balance creativity, functionality, and buildability.
Welcome to Arch Limited
At Arch Limited, we believe great architecture starts with understanding. Every space tells a story our role is to shape it into a reality that aligns with both vision and function. From residential to commercial, our designs are rooted in creativity, sustainability, and technical precision.
Our Core Services

Concept Design
Initial ideas, sketches, and mood boards to bring your vision to life.

Schematic & Detailed Design
Floor plans, elevations, and sections refined for approval and construction.

BIM Modeling
Accurate Revit models for seamless coordination and clash detection.

Planning & Approvals
Drawings tailored to meet local regulations and building codes.

Feasibility Studies
Assessing project viability, cost, and potential challenges.
Our Process
Discover
Understanding your requirements and goals.
Design
Creative concepts developed into detailed plans.
Coordinate
BIM integration and consultant collaboration.
Deliver
Complete design package ready for construction.
