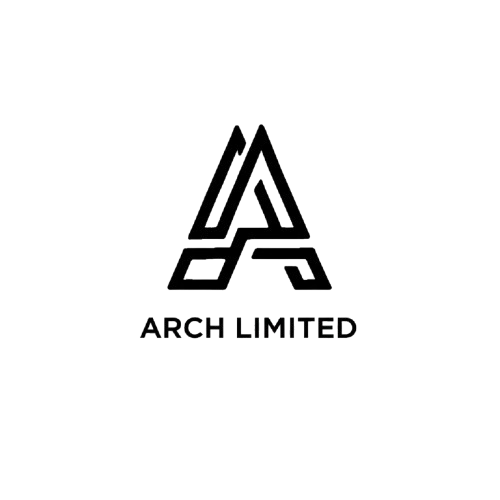Buildable Construction Drawings That Leave No Doubt
Our detailed drawings reduce RFIs, mitigate site errors, and give contractors the confidence to build right the first time.
Introduction
Accurate construction drawings are the bridge between design and delivery. At ARCH LIMITED, we prepare clear, coordinated, and code-compliant documents that minimize risks on site and save both time and cost.
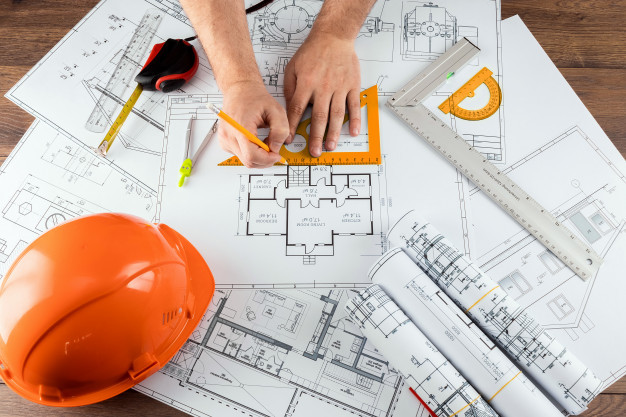
Deliverables We Provide
Floor plans, elevations & sections
Detailed construction drawings
MEP coordination sheets
Shop drawings for fabrication
As-built drawings and revisions
Quality Standards

Compliance with local building codes / ISO standards
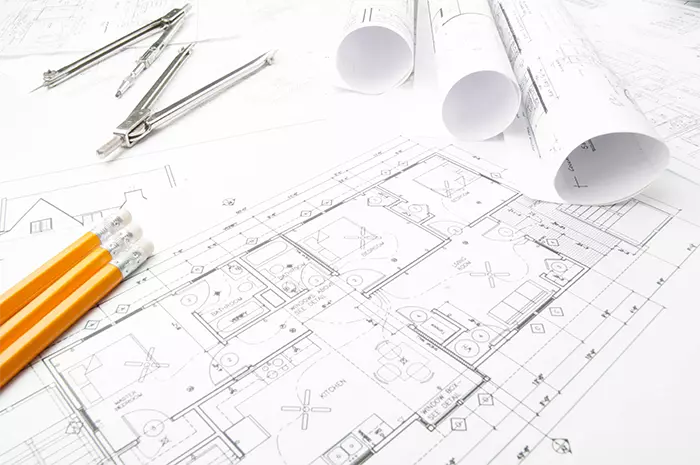
Clash detection using Revit + Navisworks
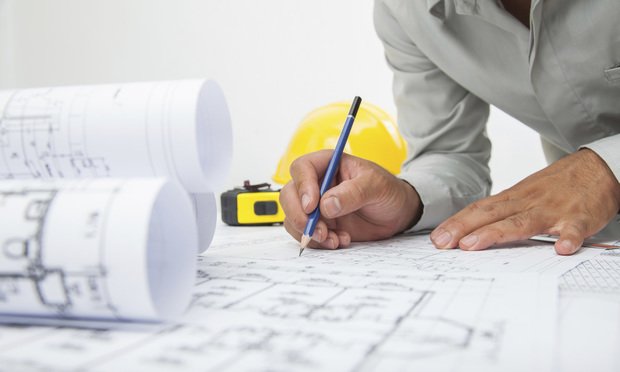
Peer reviews & QA process before delivery
Why Clients Choose Us
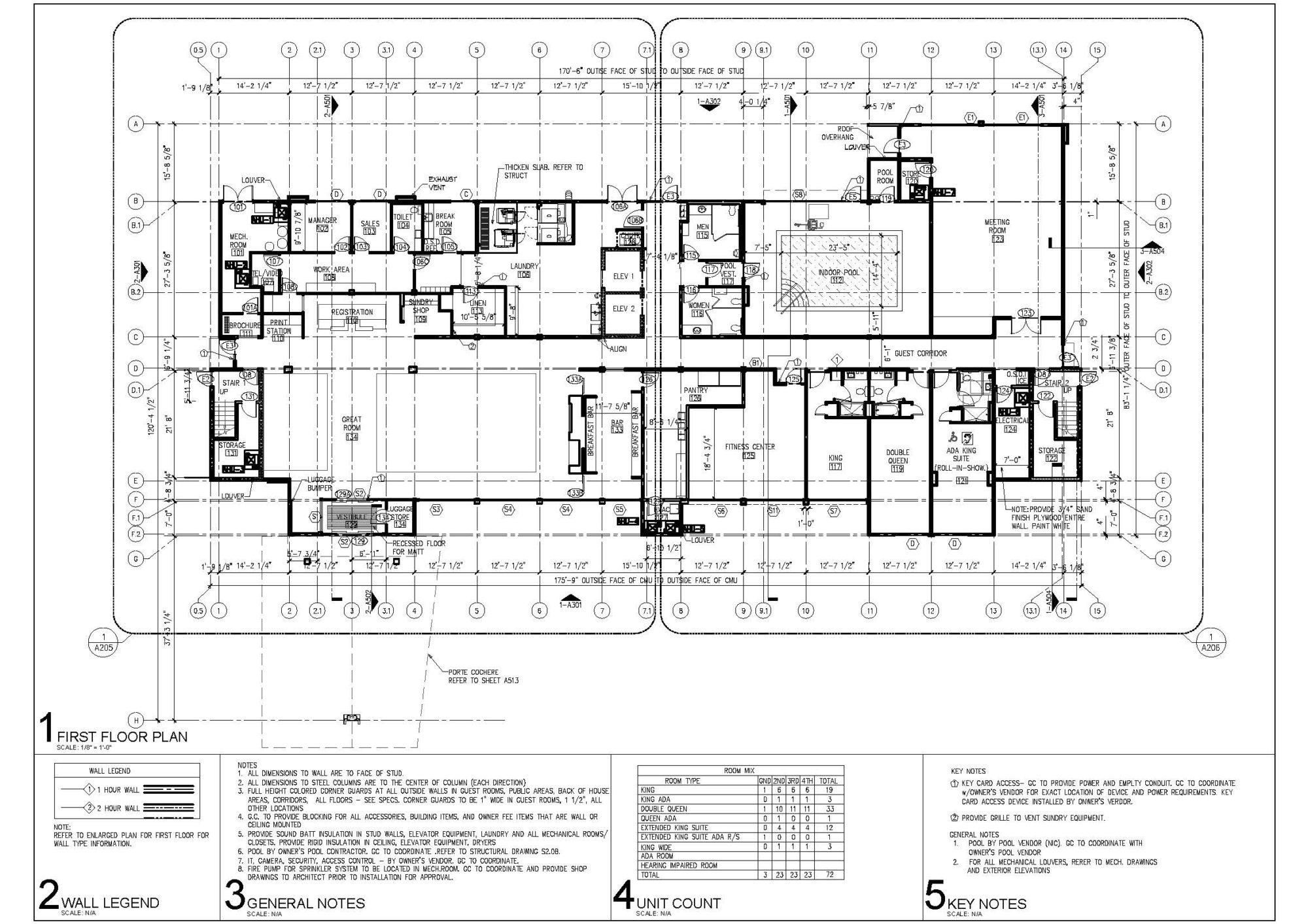
Reduce errors during construction
Save costs by minimizing site revisions
Ensure coordination among all stakeholders
Want to see the difference?
👉 Request a Sample Drawing Pack
